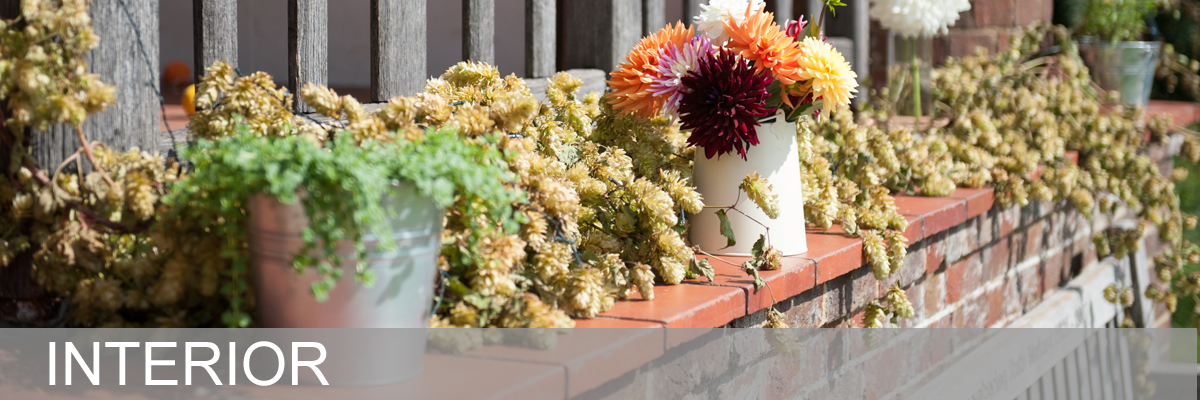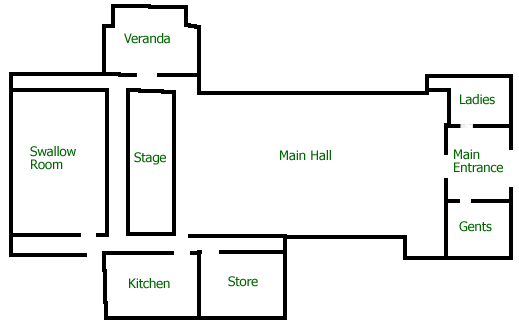
interior
Main Entrance
There is a large entrance hall where you are able to welcome guests. Approx. dimensions - 5m (14ft) by 4m (11ft)
Main Hall
The main hall is large, well lit and heated, with a
hardwood strip floor which is ideal for party games or dancing. Approx. dimensions - 18m (52ft) by 9m (25ft). The hall is licensed for 238 people but that’s theatre style seating or standing.
Usually the Hall will seat 120 for a meal and leave a small space for a dance area.
The Swallow Room
The Swallow Room can be used for small gatherings or meetings, and if required it can be used in conjunction with the main hall. It is well lit and heated. Approx. dimensions - 9m (25ft) by 6m (17ft).
The Stage
At the end of the main hall there is a fully functioning stage including stage lighting. Approx. dimensions - 9m (25ft) by 3m (8ft).
Kitchen
The Hall has a large, modern and well equipped kitchen with a generous refrigerator and a large gas range and two ovens. Approx. dimensions - 6m (17ft) by 4m (11ft).
The Veranda
Chichester Hall has a beautiful veranda which overlooks the cricket pitch and children's playground. Approx. dimensions - 6m (25ft) by 3m (8ft).
Store
The store room is used for storing tables and chairs which can be used in the hall depending on your required use.
